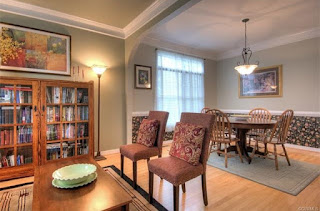(1) A circular layout so our inexhaustible children could literally run laps around the house.
(2) A room we could make a play/work room. Toys, desk, color, art. A place they could call their own but that could grow and change in it what it needed to be. When you've got an almost 10 year old doing homework while a 1 year old plays, you need a room with some versatility.
One of the practical things about being at a stage in life when formality and elegance isn't at the forefront, is that we were able to look at houses that had "formal dining rooms" and see them for what they would most likely be for us: the playroom. Because let's be honest- my kids LOVE to eat, but ain't no way we are trying to have any fancy dinners around here and our eat in kitchen is just right for our style.
So, when we found this house and our offer was accepted, I started dreaming about what I could create for my boys. I had found a color scheme I loved when I was fixing our Wisconsin house up to sell and I thought I'd stick with it. Cheerful, fun and isn't just "kiddish" but can fit in with the rest of the main floor.
So, the transformations...
Formal living room BEFORE:
Green walls and ceiling, some seating areas and bookshelves.
 |
| Formal Living Room from Listing |
Formal living room AFTER:
Our Music room: soft grey walls, white ceiling and a place for our baby grand because why wouldn't you want live music next to where your kids are playing? We have a great room off the kitchen for our couch and tv and place to hang out so we really didn't need another formal space to sit. (Shout out to my in-laws for helping paint the white ceiling in the frantic days before the baby grand arrived off the truck.)
 |
| Formal Living room turned Music Room : Eventually when my younger ones don't torture the guitars, they will be stored here as well. |
Formal dining room BEFORE:
Beige walls on top, black floral wallpaper on the bottom, slightly formal look, definitely used as a dining room.
 |
| Formal Dining Room from listing |
Formal dining room AFTER:
Our playroom! Light grey on top, medium grey on the bottom, lighter colored rug, custom made art by my son, an etsy find and my talented sister-in-law. Desk created by yours truly and my oldest. Command center wall - an assortment of really cheap finds transformed by spray paint, different textures/patterns and re-vamps of previous DIY projects.
 |
| Playroom : Coral and mint bins from Wayfair. (Another shout-out to my in-laws, husband and oldest for helping strip the wall paper and sand the walls.) |
 |
| Command Center wall with homemade desk. |
 |
| Most elements on the wall were re-purposed or spray painted cheap finds! |
 |
| View from kitchen of desk area - I chose a long, thin style to keep ample room for the boys to run around the circular layout and because they don't really need a deep desk. |
My oldest walked in to the room this week once we finally had the desk done and the chairs in and said "Mom, this is my favorite room you've ever decorated. I could stay here all day."
If you want to know how I did any of the projects on the wall or created the desk, just let me know!
I call that success!






